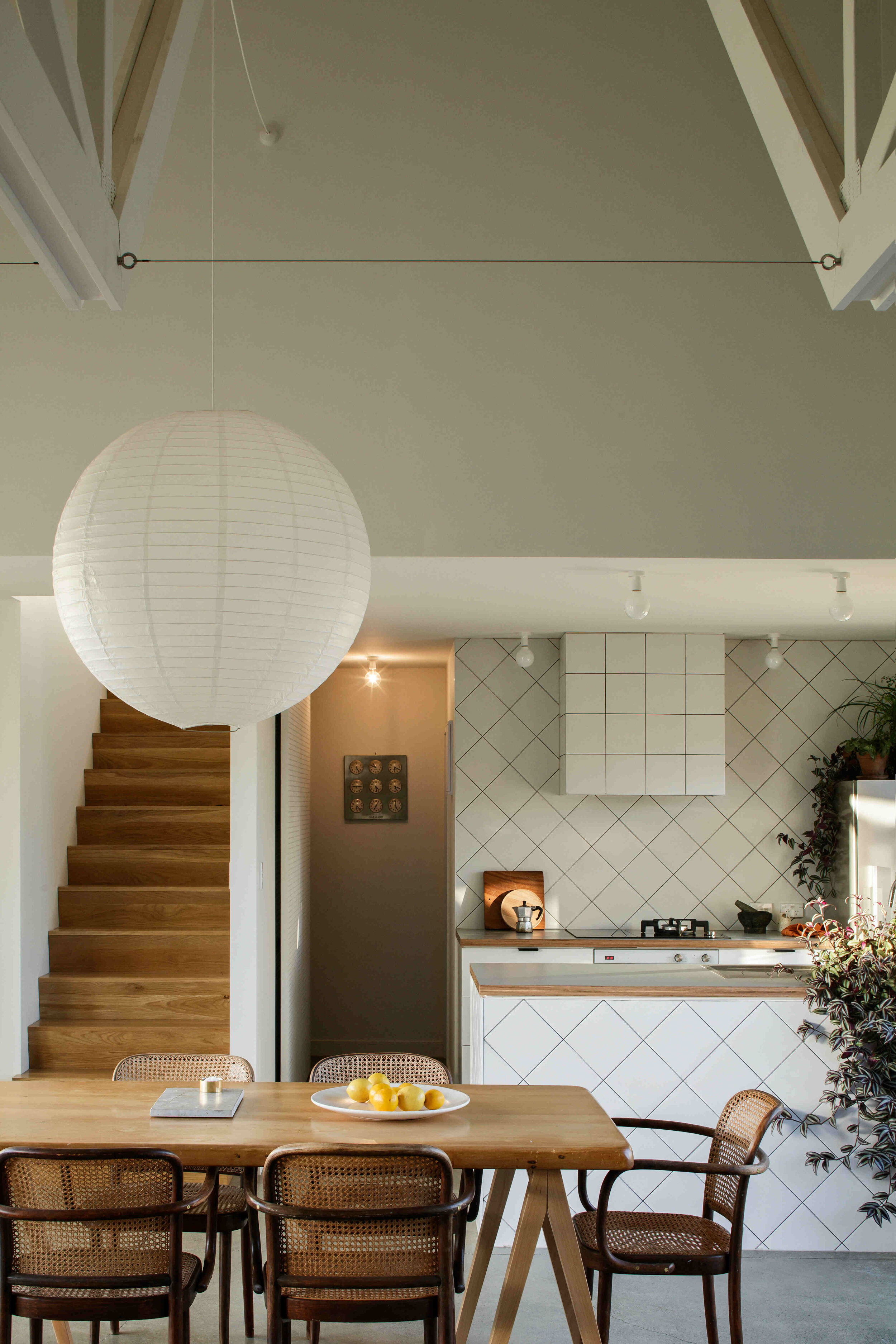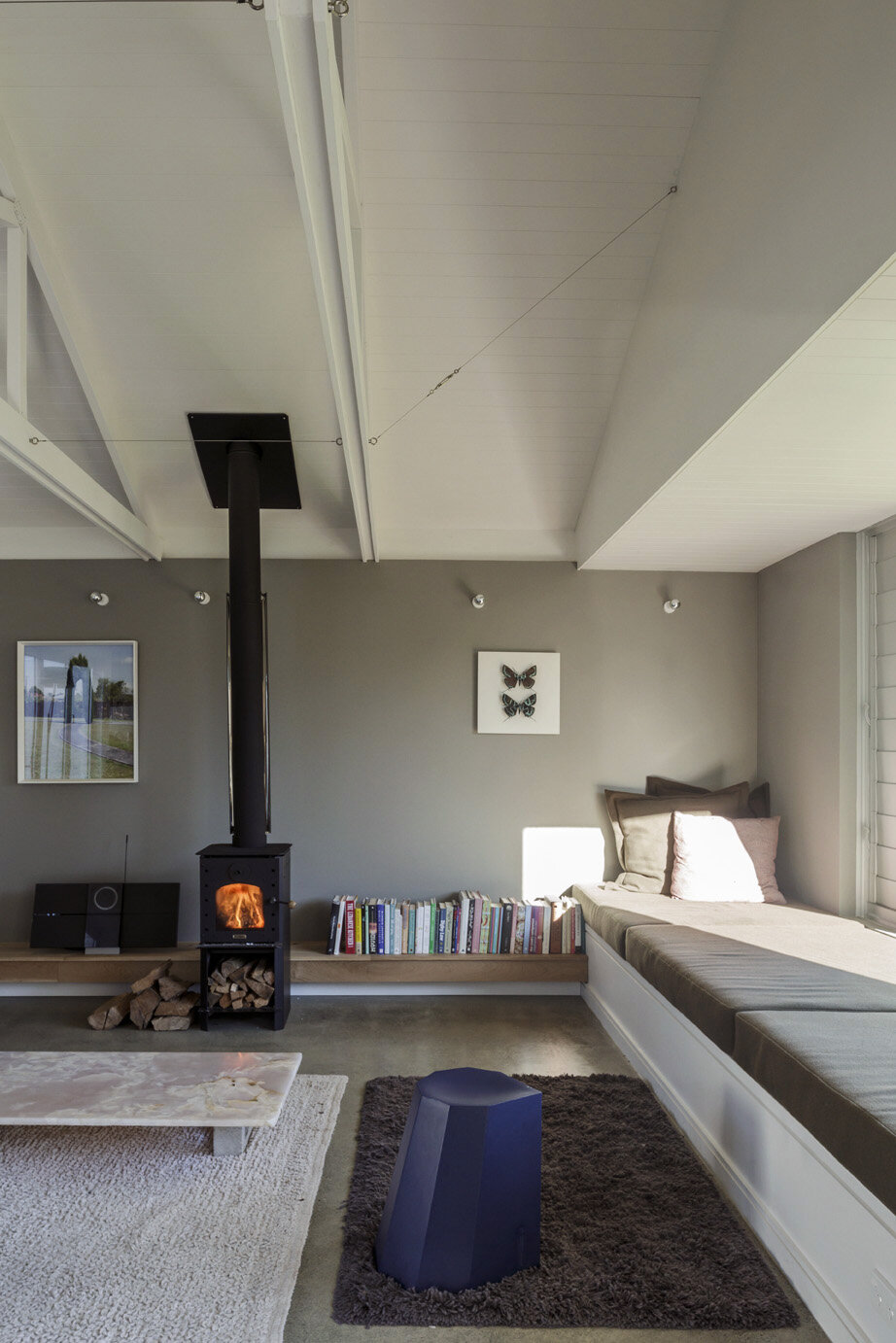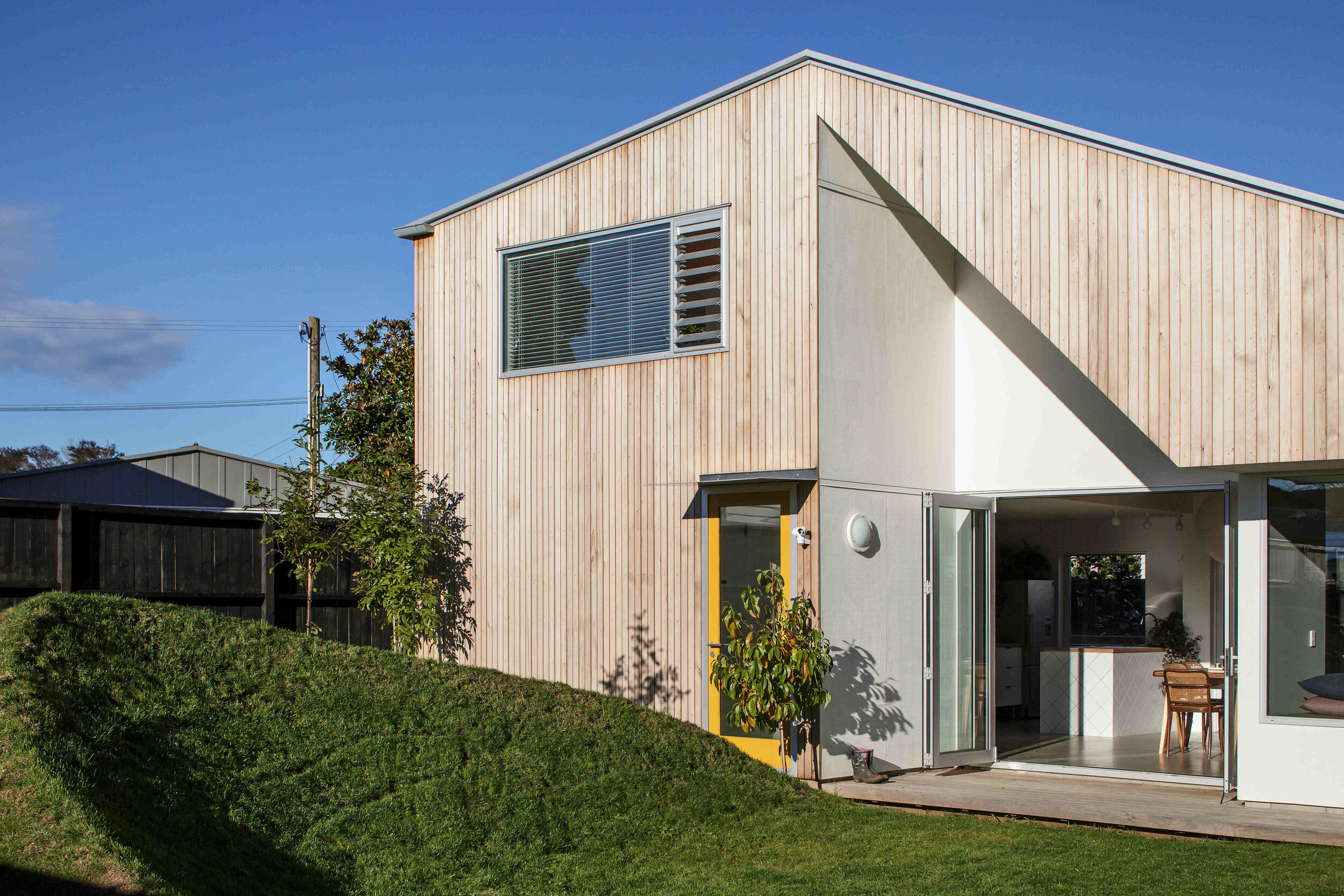Truss House
Onehunga
New Build
Completed: 2013
Project Description:
This 115m2 home aimed to be small but perfectly formed. Rich, complex space was the priority but with the budget and site limitations, it needed to be forged from a simple, rectilinear form. A barn-like structure with inverted trusses that hang into the double-height, open-plan space demarcate rooms within. The trusses are expressed on the exterior in the cedar-clad triangular forms.
We wanted to create a house that was playful but seriously designed, that was considered and considerate, and that didn’t use budget as an excuse but as a springboard. What has resulted is a light-filled home that responds to and challenges its suburban environment.
Awards:
NZIA Auckland Architecture Award 2015
Jury Citation: Built on an extremely modest budget, this charming small house sets a benchmark for what can be achieved with resolve, resourcefulness and the disciplined delivery of grace notes where they will most count. From the deep window seat to the pin-board sliding pantry doors, the response to a tight budget has been to execute delights wherever possible while exercising restraint and control.
Resene Total Colour Residential Interior Award 2014
The beautiful contrast of neutrals with confident brave ceiling on this Onehunga Home won Henri Sayes the Resene Total Colour Residential Interior Award.
This home has a lovely integration of colour that delineates and defines spaces and transitions. Subdued and considered, the integration of colour adds an element of surprise. It’s not bright or garish yet it still adds personality to the space.
The colour palette provides rhythm and flows effortlessly from one colour to the next. The warmth of the ceiling colour adds a sense of playfulness to the home.
It’s a very easy to live in colour palette, lively and interesting, modern and fresh.
Publications:
Home New Zealand - August/ September 2015
City House Country House - Random House 2016
Photography © Patrick Reynolds
Build your Own Truss House - Part 1
Build your Own Truss House - Part 2














