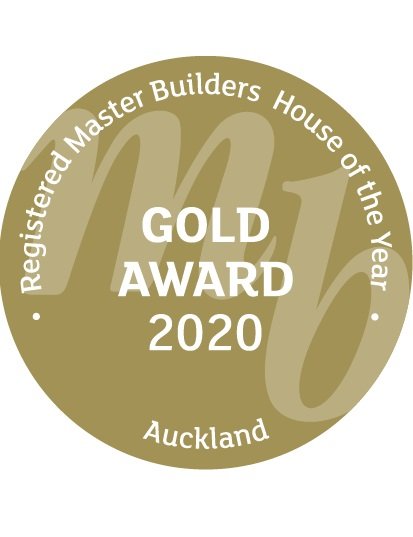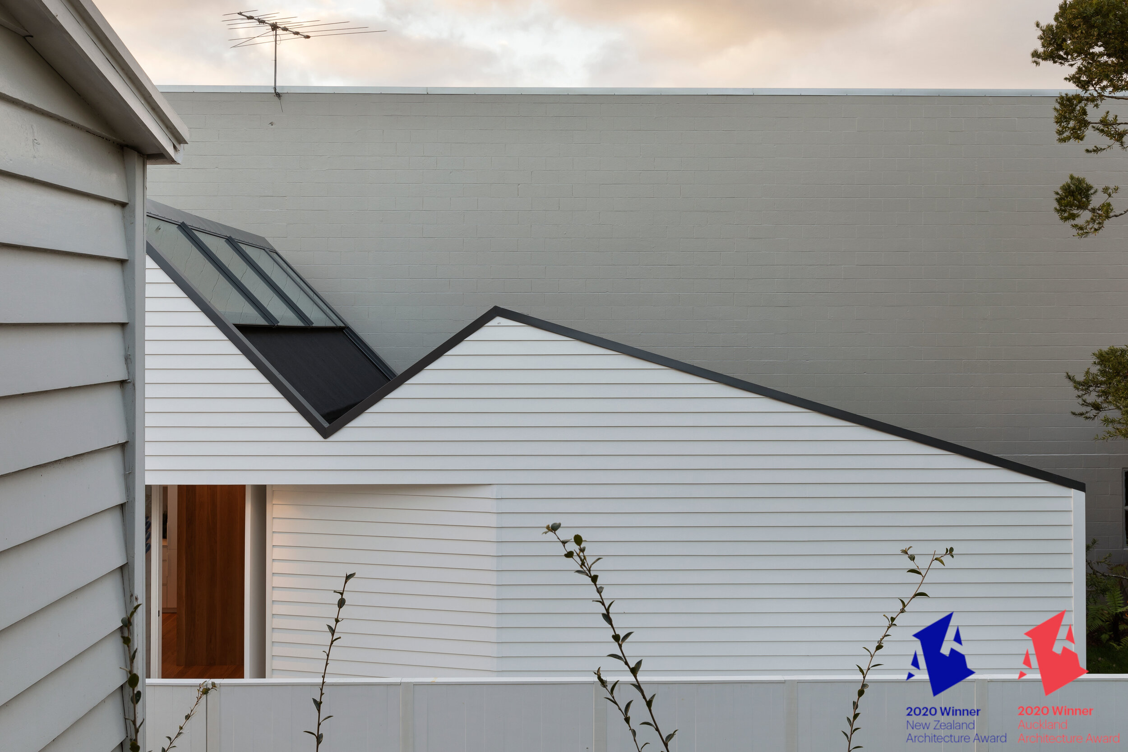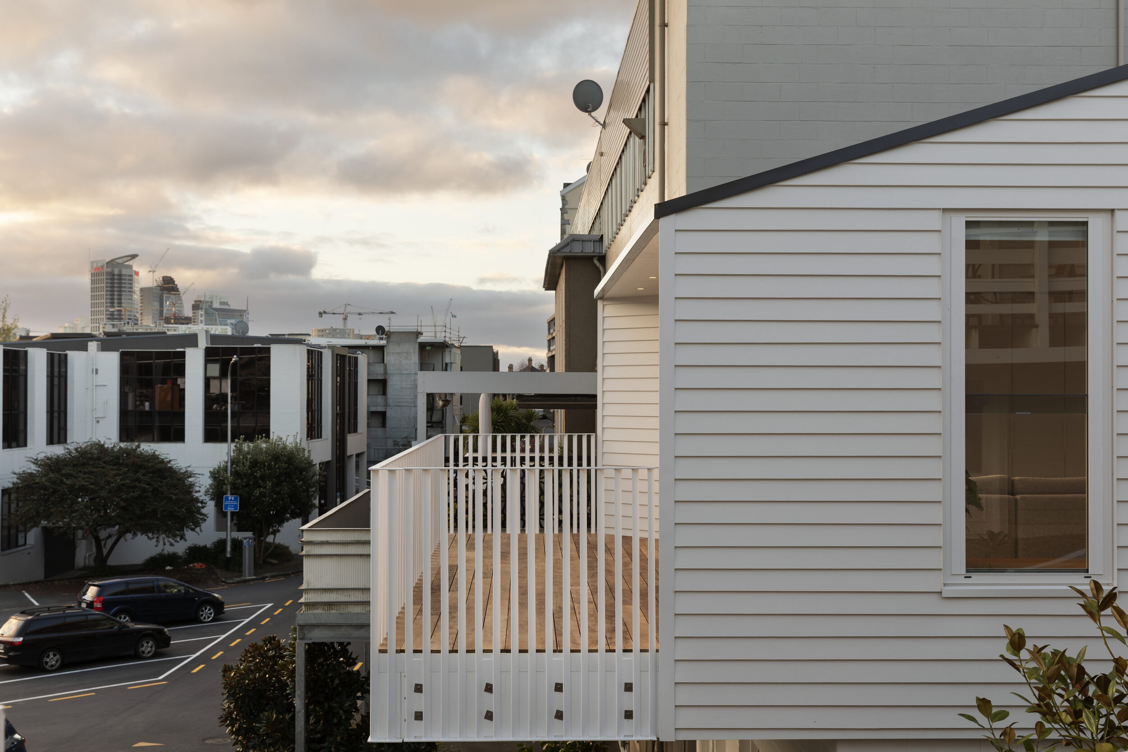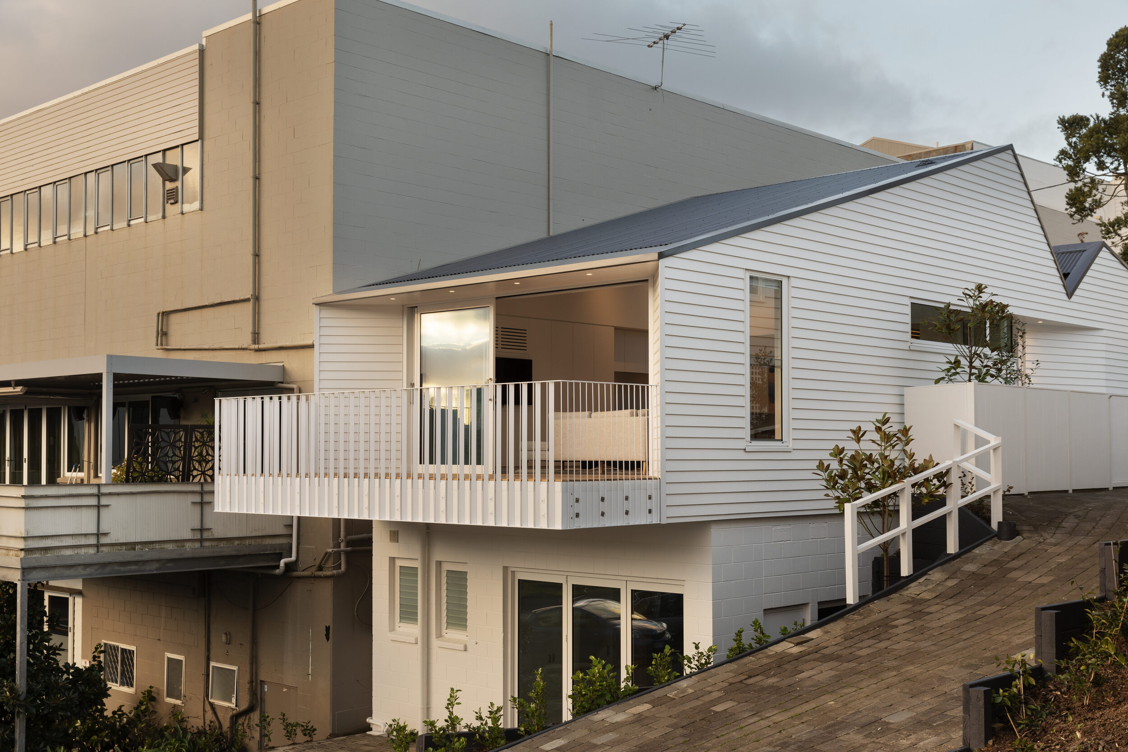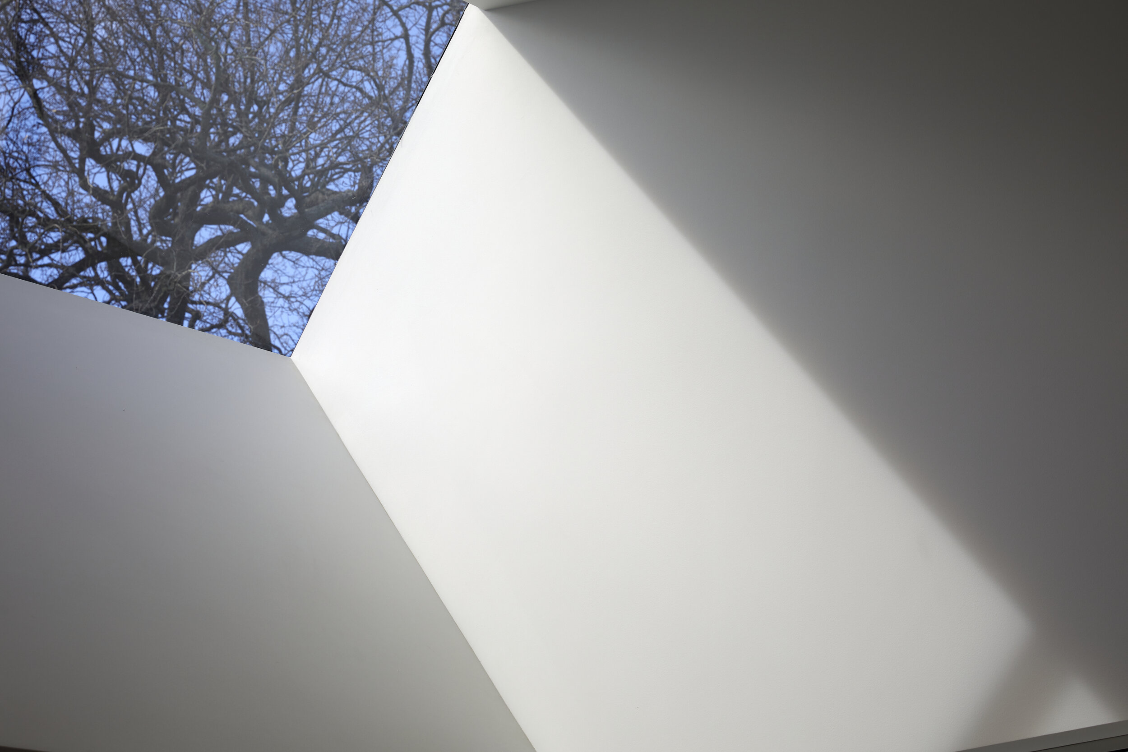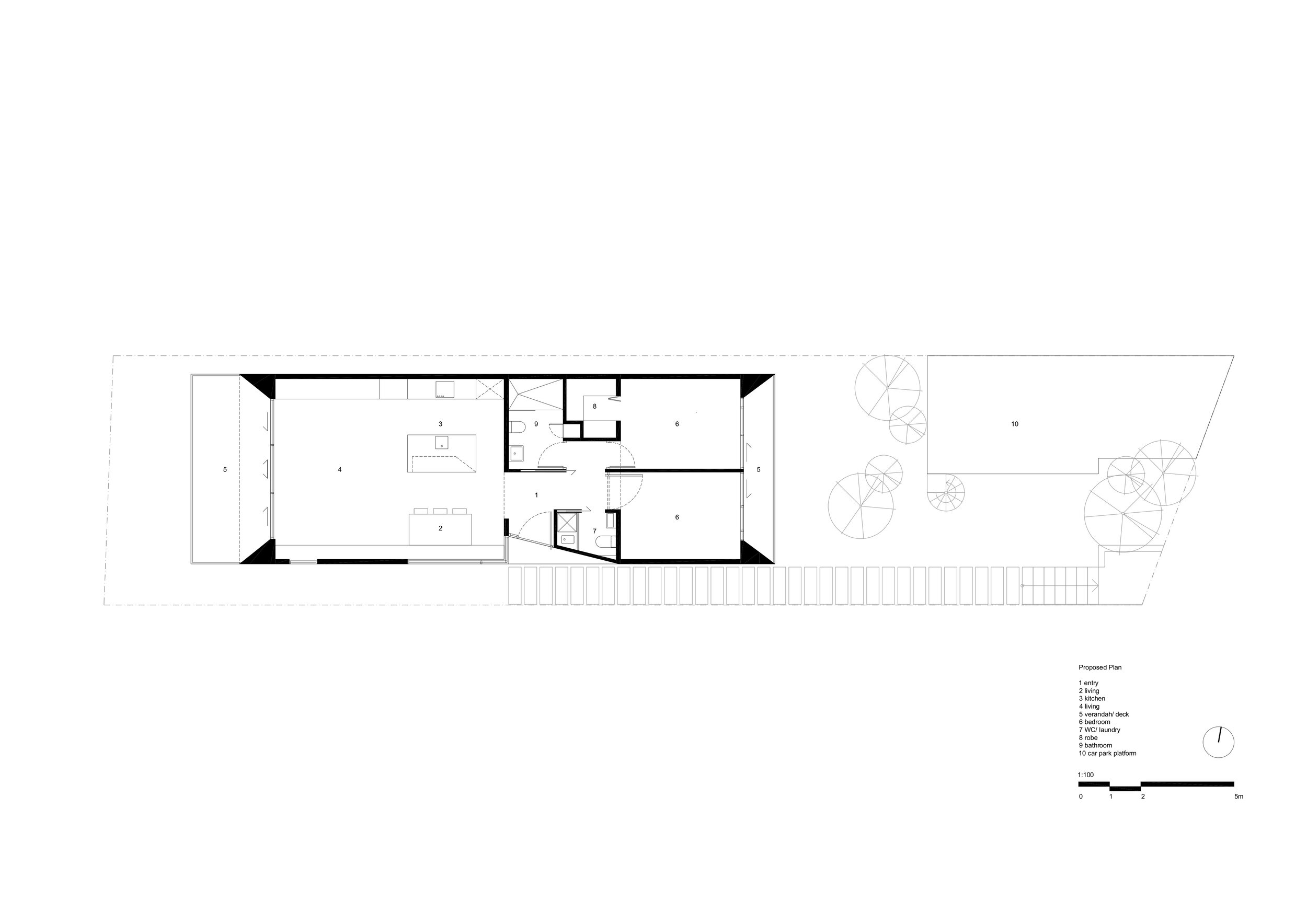Sawtooth Apartment
Parnell
Adaptive Reuse
Completed - 2019
Project Description:
An unassuming small and shadowed warehouse in Auckland’s Parnell has been recreated into a light urban apartment. Sandwiched between a villa to the south and a tall commercial building directly north, drawing light into the space was one of the biggest considerations. The solution – large skylights set into the new sawtooth roof - also created the striking form that nods to the building’s industrial roots. The roots, as in the existing warehouse base level, have been left largely unchanged, with a new apartment built over the existing floor plate. Built for a client on his own, the plan of this 90m2 apartment has been designed for clarity and a sense of generosity, even within a tight footprint.
From the entry, the cladding delicately creasing away from the path steering you inside, a hall concealing central services breaks right to the bedrooms and left to the living area. Walking from the compressed space of the entry into the soaring double-height space of the living area, backlit by the large skylights that span the entire width of the home, creates a strong sense of contrast and focuses attention through the space and out to the view over the Domain. Throughout the day, shafts of light slide over the white walls creating an ever-changing installation, enlivening the space.
Complex planning requirements with heritage zones overlapping with commercial was navigated by the use of horizontal weatherboards crisply detailed to accentuate the folds and angles of the form. Referential in scale and rhythm to the neighbouring villa, this apartment isn’t trying to mimic heritage but rather reinterpret it in a new world of strange and wonderful urban juxtapositions. The angular language led by the sawtooth ridge is carried through in plan and section right through to interior and fitting details like the folded structure of the kitchen island to the steel railings on the balustrade that angle back and forth. This consistency and consideration for context also suggest how this new building has managed to hold hands with its disparate neighbours, taking cues from both but translating them into something entirely its own.
As New Zealand cities continue to densify, solutions such as this, which traverse conflicting requirements, tight sites, constrained light and smaller households, maybe an example of how good design can address them all and still create a beautiful urban form.
Awards:
NZIA New Zealand Architecture Award 2020:
Jury Citation: This addition to an existing commercial base reveals an excellent understanding and control of light. An unconventional section provides a simple solution on a site where northern light is not available by bringing both eastern and western light into the interior of this small apartment addition. The exterior expression of the sawtooth form seems to extend and unfold unexpectedly into a lowered central section, providing light from two directions to each main space. The qualities expressed in the section have then translated with ease into the plan, with a concentration of service areas to the core, living areas to each end, and wedge forms elegantly containing the exposed deck edges.
NZIA Auckland Architecture Award 2020:
Jury Citation: This project is a masterclass in the use of a simple plan and section to achieve extraordinary spatial complexity. A V-groove cut into the gable admits light into the rooms and establishes an intriguing and original elevation. The impact of the skylights, and the natural light they draw into the apartment, is dramatic. Elsewhere, modest materials and colour choices are thoughtfully composed, while details complementing the angular form are integrated subtly in the apartment design.
Publications:
Home New Zealand - October/ November 2019
Photography © David Straight



